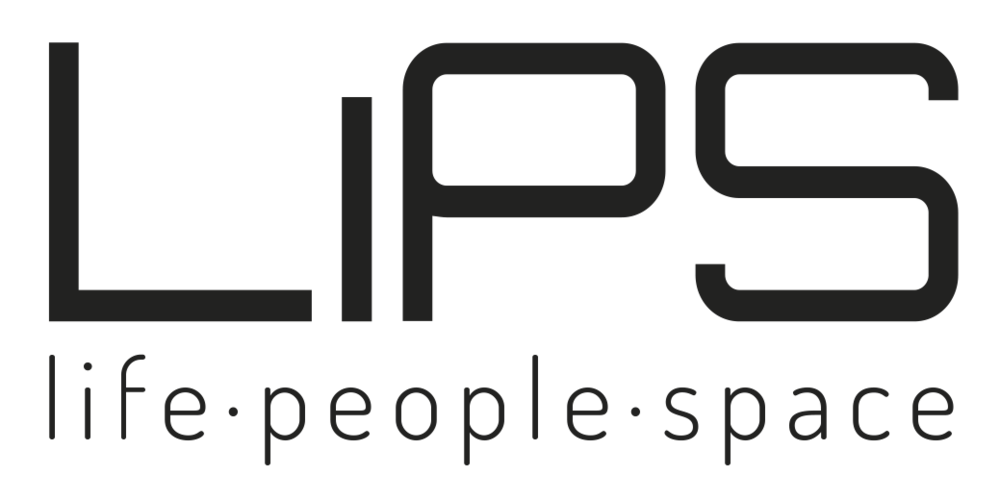ZWIJNAARDE
GHENT _ belgium
MASTERPLAN
LIFE
strong urban figure as a dynamic local hub
_ focus on creating a building block open to the neighborhood
_ lively environment through hybrid use and flexible spaces
_ stimulate interaction between programs through open space designed as a connecting void
_ focus on creating a high quality living environment by integrating a robust green-blue network
_ priority on soft fluxes as a gateway to the neighborhood
PEOPLE
diversity of people: students, young professionals, neighborhood inhabitants, pupils, teachers
_ living + working + meeting + shopping
_ learning
SPACE
site _ 4,25ha
hybrid mixed-use development:
_ student housing (+/- 545 units)
_ commercial (2.500m2)
_ offices, working spaces (2.000m2)
_ neighborhood supporting functions (2.680m2)
_ school
_ diverse open spaces (roof garden, green-blue ribbon, collective green space, school playground, ...)
(shared zone IMRODER)
BCR: 0.32
FAR: 1.69
client _ IMRODER
DOWNLOAD PROJECT PDF







