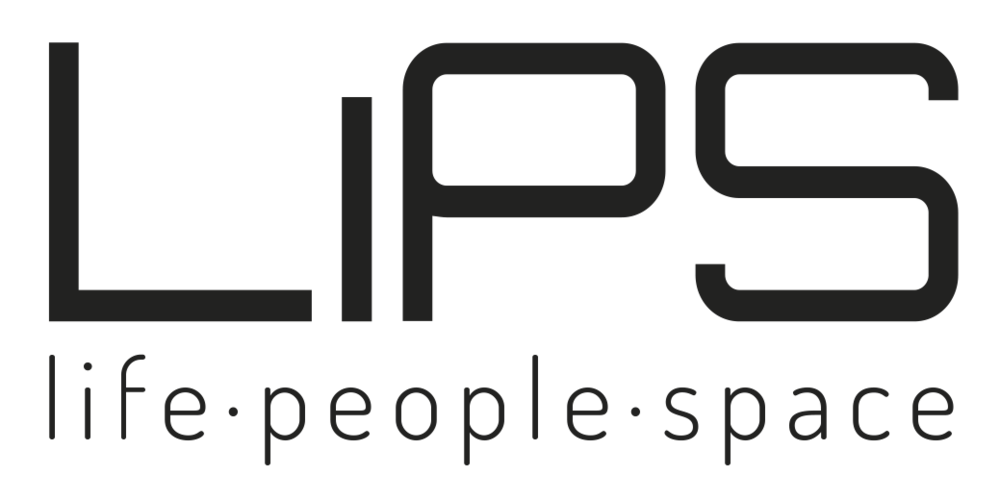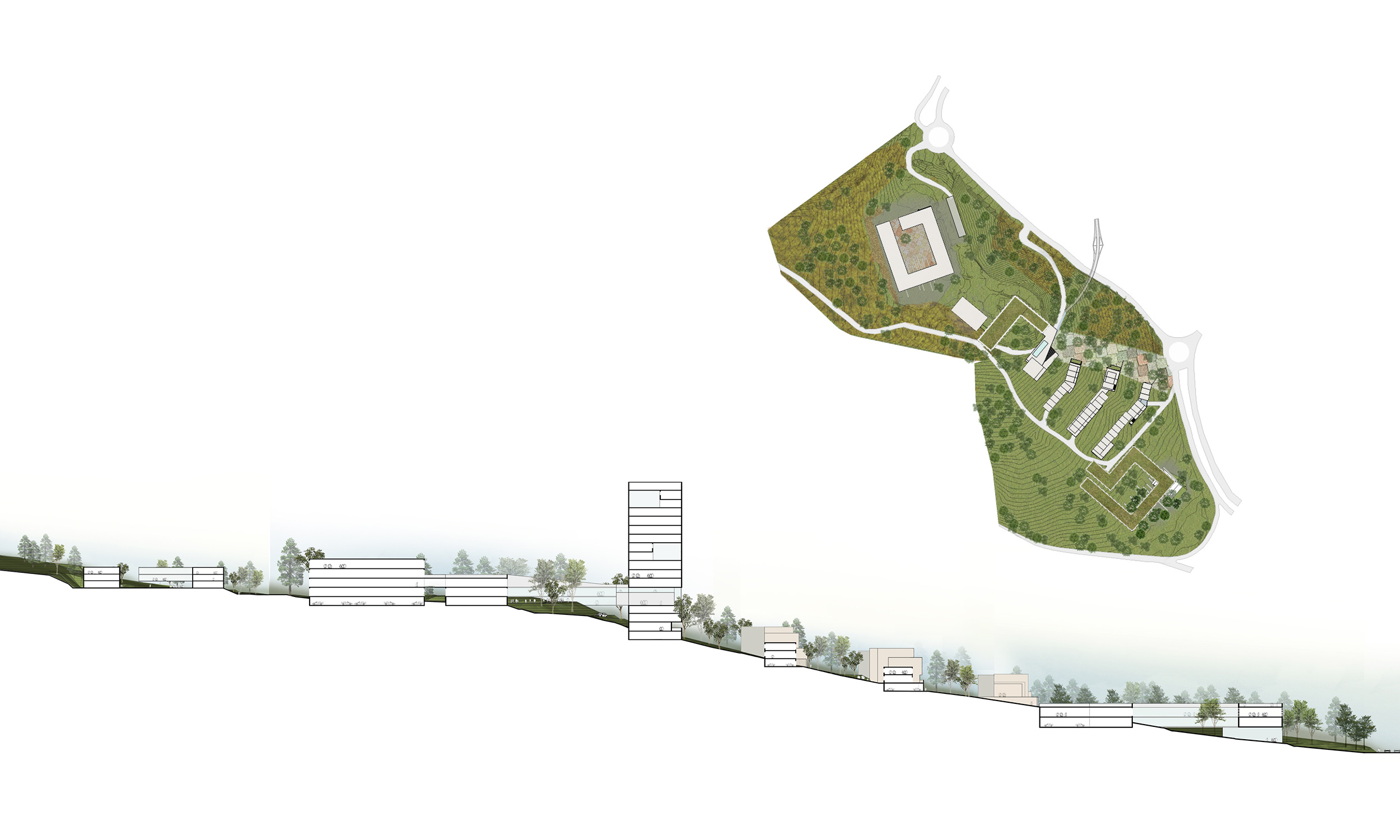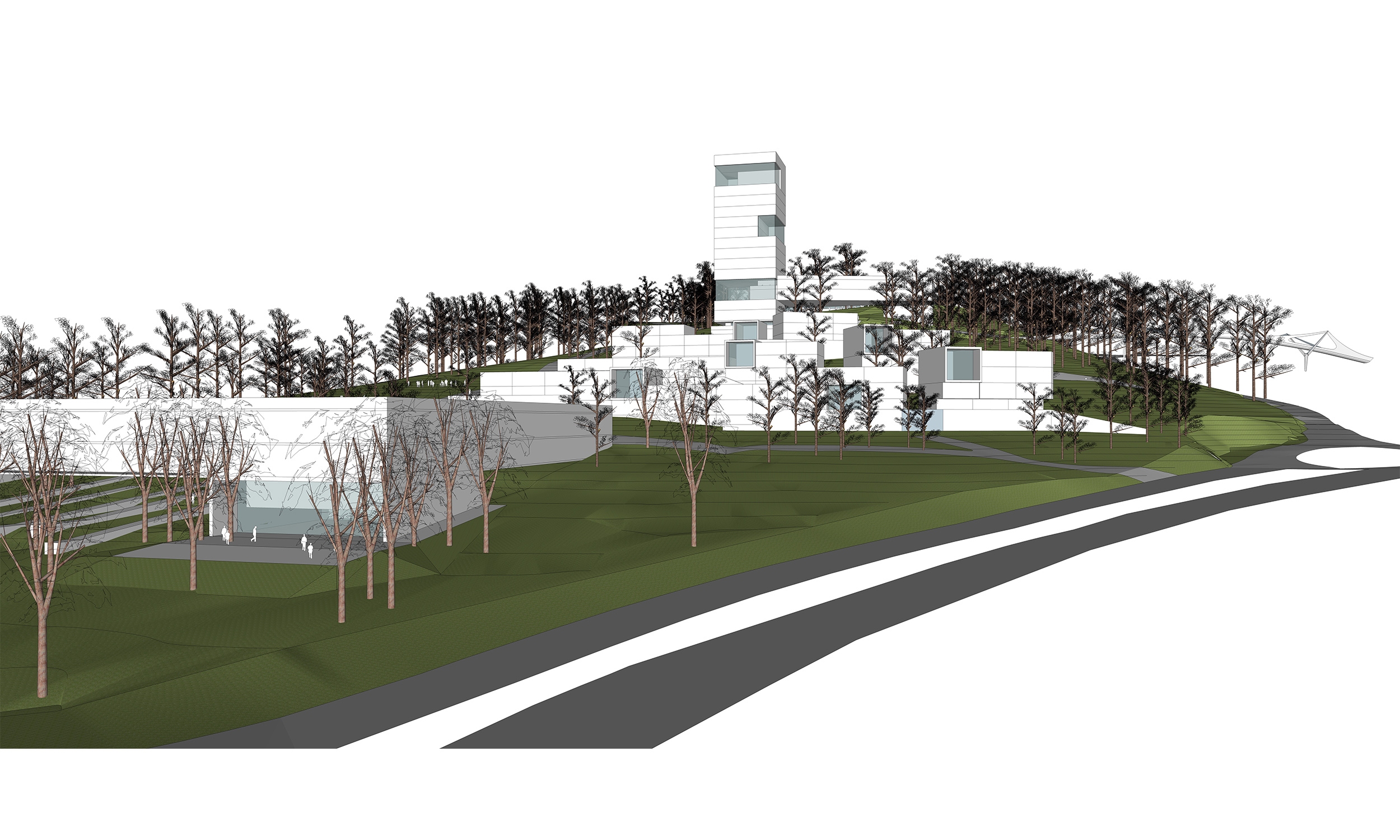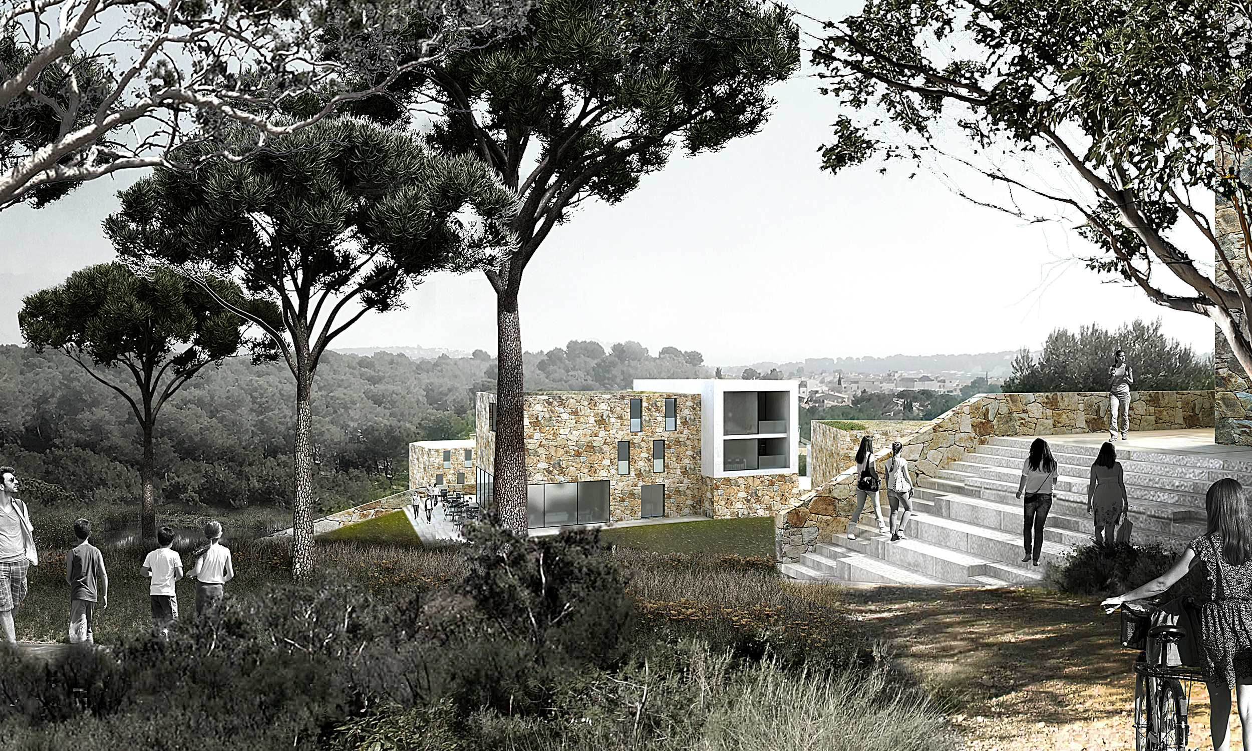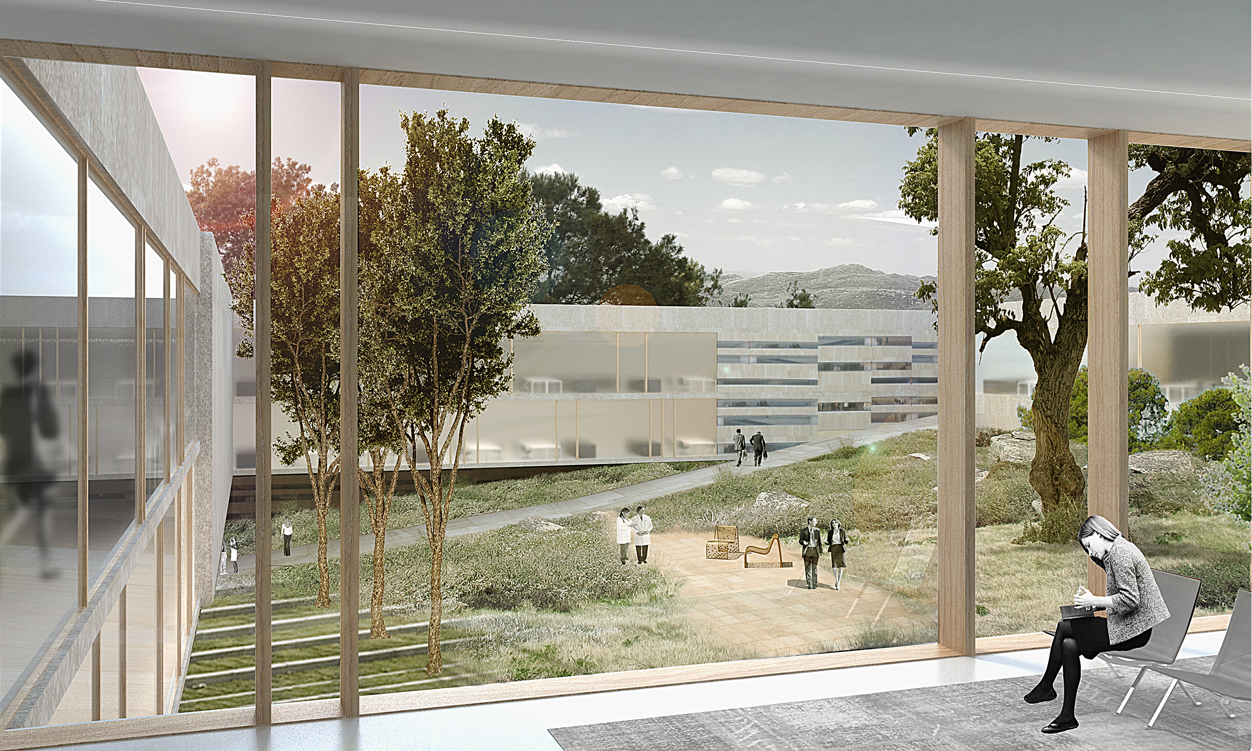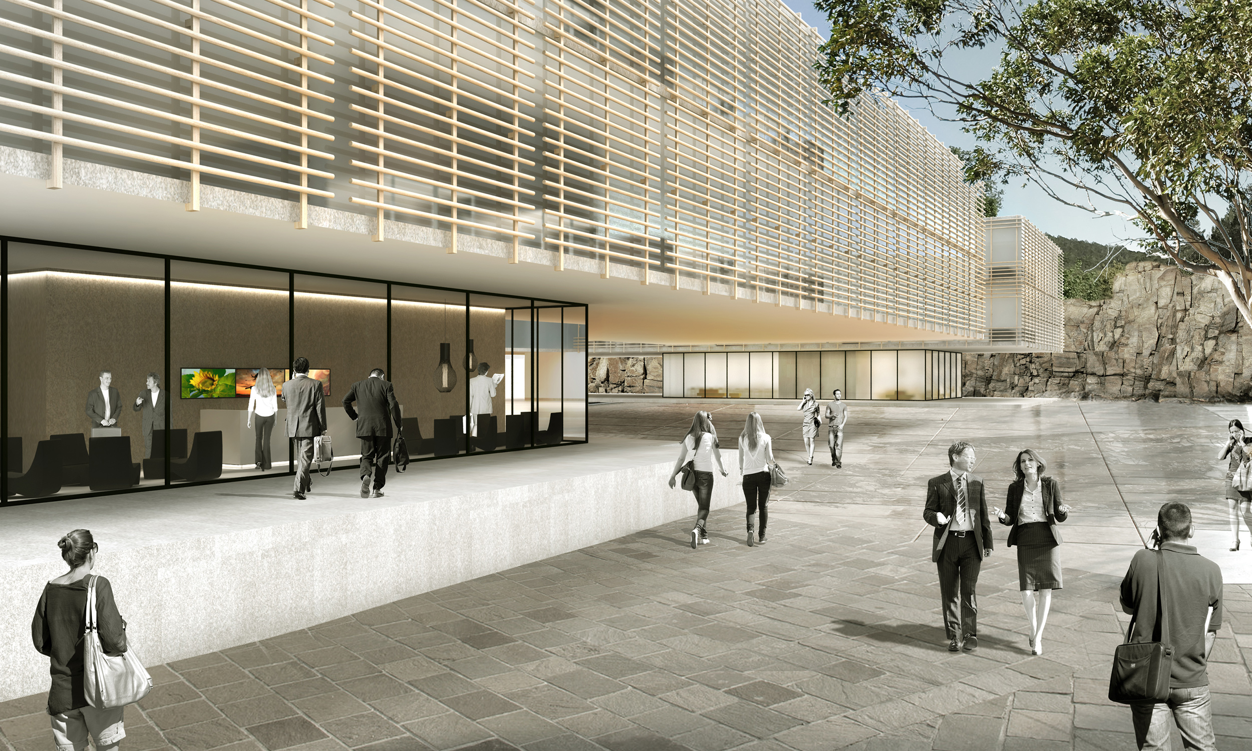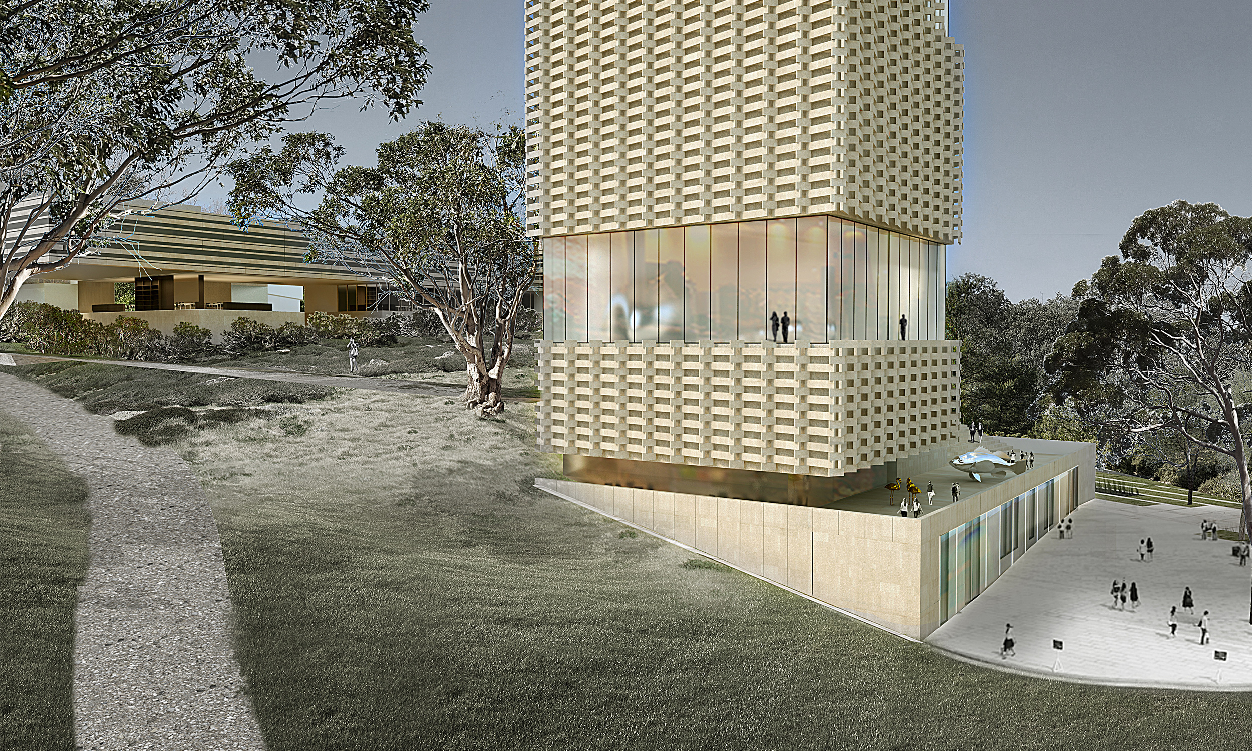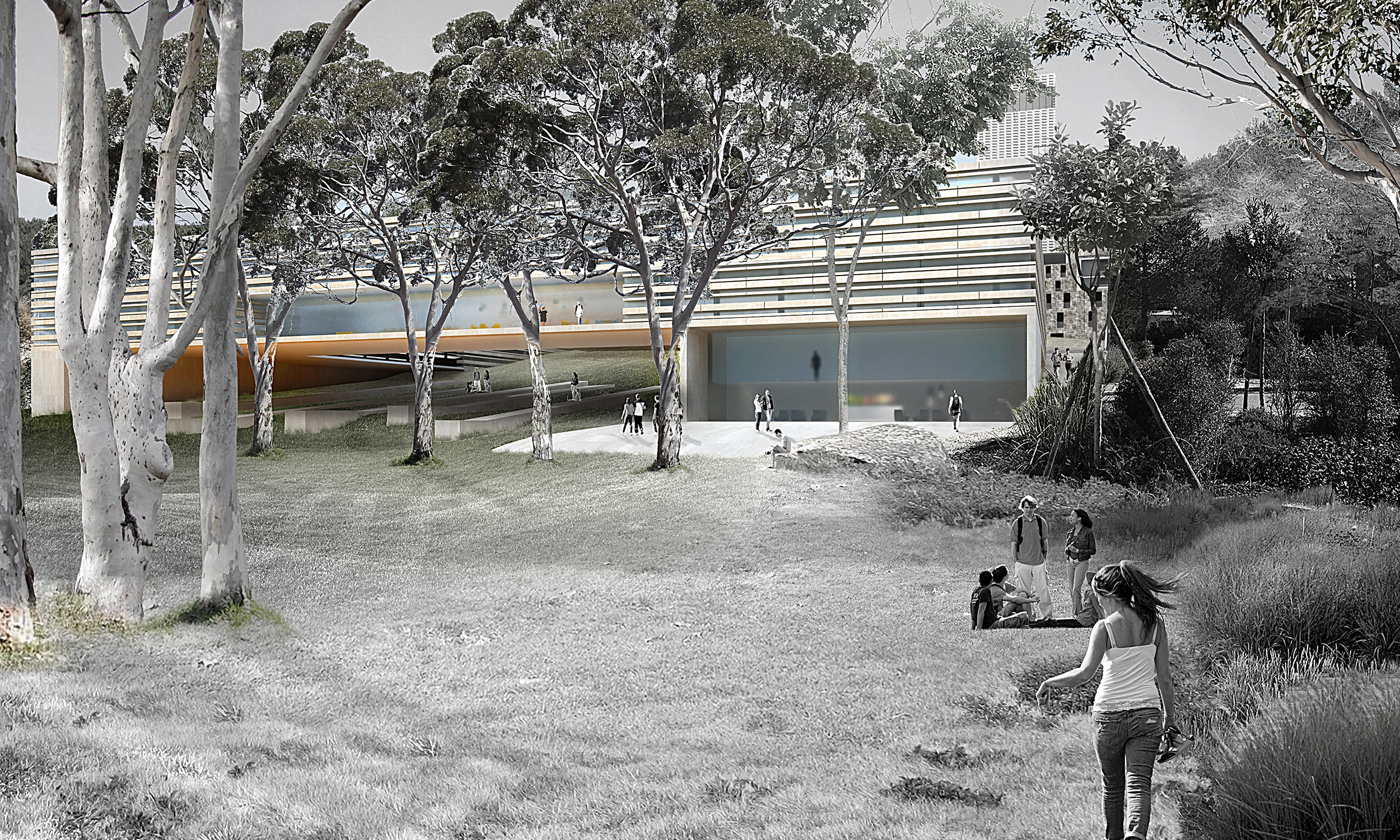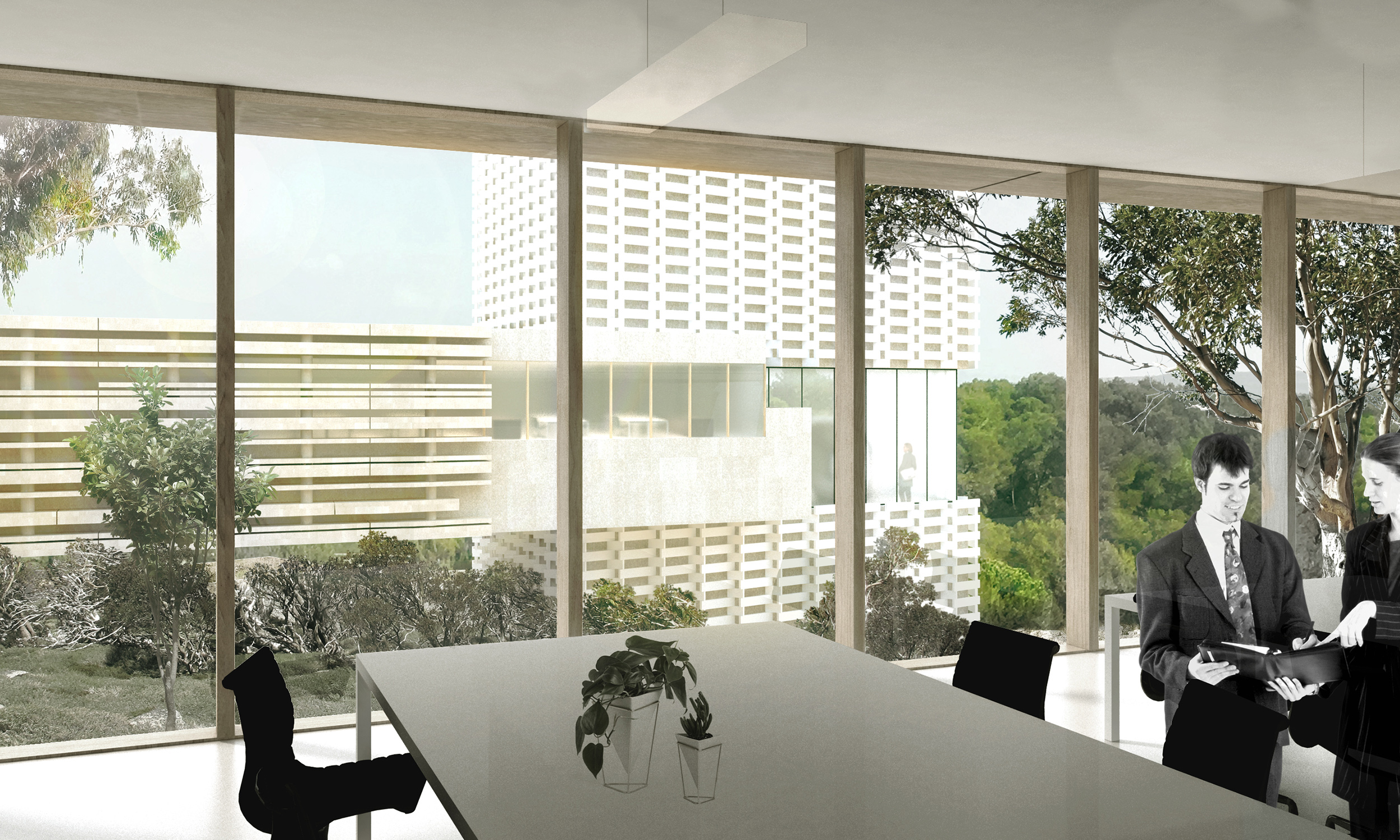CAMPUS 2.0
SOPHIA ANTIPOLIS _ FRANce
MASTERPLAN
LIFE
mixed campus
_ various fluxes
_ variation of living spaces
PEOPLE
diversity of people
_ focus on working, living and relaxing
_ landscape as a defining element
SPACE
site _ 16 ha
development:
_ offices (40.500 m²)
_ residential (27.000 m²)
_ medical center (2.500 m²)
_ art foundation (3.000 m²)
client _ Stena Realty
in collaboration with _ CONIX RDBM Architects
DOWNLOAD PROJECT PDF
